The Tefft family home at 235 Center Street, Brewer, was for many years the headquarters of the Veterans of Foreign Wars Post No. 4917, but it is now for sale. The Brewer VFW post will be merging with the Bangor VFW. The house has been a meeting place for, not only veterans, but organizations like Alcoholics Anonymous, the local Boy Scout Troop, and others as well as bingo games, dances, receptions, and events for decades. It was built in 1837 as a private residence by Dr. Horatio N. Page and later purchased by the parents of brothers Charles Eugene Tefft, a nationally recognized sculptor, and Nathan Tefft, a playwright and author, who grew up there.
At the January Board of Directors meeting, it was decided to pursue the possibility of the Brewer Historical Society purchasing the building. President Jeffrey Hamadey announced to members at the February 3rd meeting at the Brewer Auditorium that a subcommittee of members were researching the feasibility of selling the Clewley House on Wilson Street, Brewer, and moving the museum to this Center Street mansion location.
Board members have done a number of walk throughs of the property. Most recently, this past Friday, February 27, members did a close inspection of this Federal style house. The property consists of two parts: the original three-story brick structure and a one story cinder, or cement, block addition, which one VFW Post member in attendance reported was constructed in "1966." This meeting hall addition consists of a floor space roughly a thousand square plus feet in size. It has an adjacent room in the house structure where the kitchen with its stainless steel sink and counter as well as a commercial gas stove is located. The basement that runs below the hall has been used for Boy Scout meetings until recently; it is accessed by an interior staircase.
From the meeting hall, one can gain entry to the central staircase of the historic house. The photos included here on the blog attest to its magnificence even after more than a century and a half of use and disuse. The lines and curves of the interior evidence the work of master craftsmen. The central staircase's natural wood finish hand rail subtly bends at the middle and reaches to the second floor landing contrasting with the numerous painted spindle balusters. This produces a symmetrical perfection noticed by all who enter the original front hallway. Within sight of the stairs on the second floor is another and narrower set of stairs which leads to the third floor (see photo detail). This also has some beautiful lines expressed in its plaster and lathe underside and the curve of its wood rail. The third floor had been an apartment recalled one veteran onsite but it has more recently served as a storage space.
The floors throughout the house ( see photo detail) are of a rough plank type evidencing that these were originally meant to be completely covered rather than made visible amidst the contrasting opulence of the original quality doors, windows, fireplaces, staircase and wall and cieling plastering extant. It was pointed out by someone that some of the early floor covering, or at least the underlayer of it, could presently be found in situ at the bottom of the main stairs.
The second floor has some very spacious rooms, and the original moldings of these are seemingly intact. Details include a four-petal floral blossom design in each corner of the door lintels (see photo detail). The wooden trim moldings of each door are deeply fluted. Windows are also seemingly original measuring some 30 plus inches in width with 6 over 6 panes of glass. The intact window treatments include 4 over 4 folding shutters with single panel centers. These do not fold into pocket recesses as is often seen in Victorian era homes, but rather are hinged to the wood trim frame of each interior window. They are left visible when folded back.
The painted fireplace moldings are of simple design with an unornamented plinth block at each side and a vertical shaft of two fluted strips. The horizontal frieze consists of two raised and rounded strips that complement the fluting of the vertical shafts. There is a backsplash to the top mantel surface itself which is of a narrow and unornamented board. There is the remains of a cast iron firebox insert in one of the fireplaces on the second floor.
The large second floor front room appears to have been two rooms originally, for there are visible signs of a dividing wall that once existed. It is obvious from this room layout that there were never any more than four functioning windows on the side of the house facing Center Street. The bricked-in window recesses visible on the exterior are not evidence of an afterthought and subsequent alteration but were simply a means of achieving symmetry in the original design of eight window recesses with four functioning windows on the houses left side. From the early glass plate photo of the house included here, it seems that the house was situated to face the Penobscot River. It is conceivable that no other houses existed before it to prohibit a full view of the river and passing ships from the front porch in early antebellum Brewer.
It occurred to me while walking through the house this past Friday of how fortunate I was to see this early local structure that has undergone relatively little alteration since its heyday. The "modern" alterations that characterize so many existing houses from the antebellum era across America today have surprisingly been avoided in this structure because of the existence of the addition of the meeting hall in the 1960s and the subsequent subordinate use of the main structure by the VFW Post. Much of the plaster and lathe of its interior spaces has avoided damage, although water damage has taken its toll on some of the interior. Windows have never been updated to deter heat loss. Cielings have not been enclosed by drop cielings to preserve heat. Wooden moldings have largely avoided damage usually sustained with electrical and heating updates and the like. These are good things in the eyes of the preservationist.
Whether or not BHS decides in favor of the purchase, a commitment by a group or individuals to the rejuvenation of such an architectural treasure as this from Brewer's past will contribute considerably to the public's perception of this city's promise and potentialities for not only the future but the here and now. Such a preservation project would rekindle the power it and other like structures once had to ornament and highlight the valuable human resources of our community as well as serve as a continued and uninterrupted meeting and learning place for them.
Sunday, March 1, 2009
Subscribe to:
Post Comments (Atom)

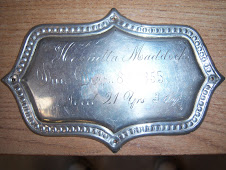
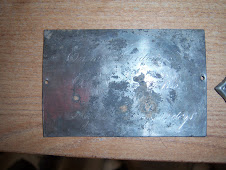





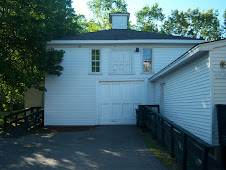

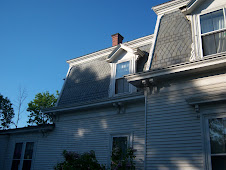



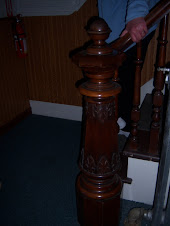

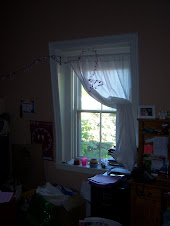

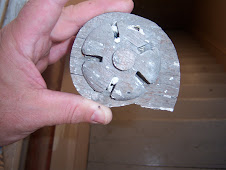




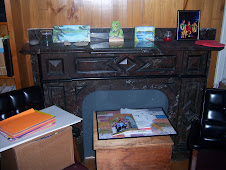


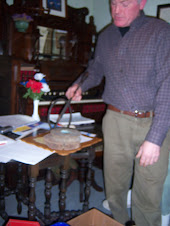



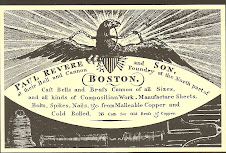



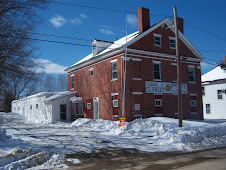

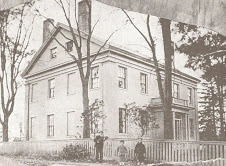













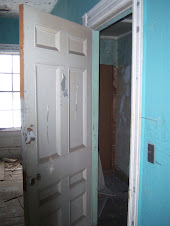


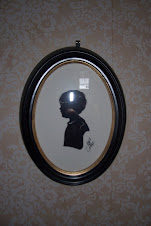

No comments:
Post a Comment